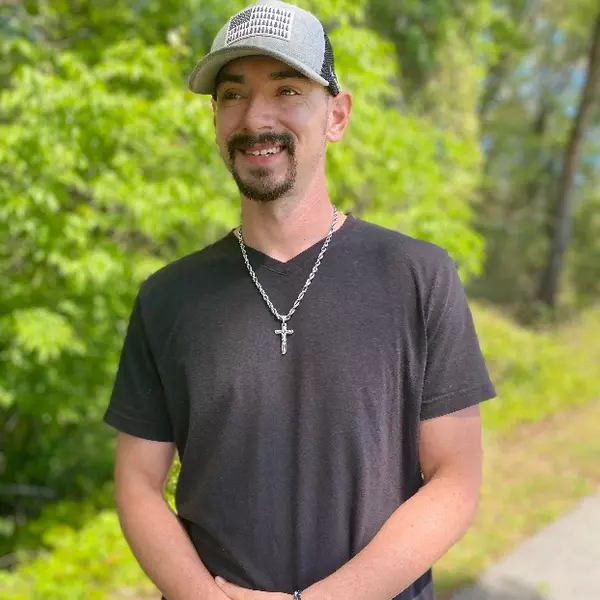For more information regarding the value of a property, please contact us for a free consultation.
2814 PEACH DR Jacksonville, FL 32246
Want to know what your home might be worth? Contact us for a FREE valuation!

Our team is ready to help you sell your home for the highest possible price ASAP
Key Details
Sold Price $330,000
Property Type Single Family Home
Sub Type Single Family Residence
Listing Status Sold
Purchase Type For Sale
Square Footage 1,696 sqft
Price per Sqft $194
Subdivision Southside Estates
MLS Listing ID 2090273
Sold Date 07/23/25
Style Ranch
Bedrooms 3
Full Baths 2
Construction Status Updated/Remodeled
HOA Y/N No
Year Built 1949
Annual Tax Amount $3,392
Lot Size 1.200 Acres
Acres 1.2
Property Sub-Type Single Family Residence
Source realMLS (Northeast Florida Multiple Listing Service)
Property Description
Welcome home to this beautifully updated gem on 1.2 ACRES with a NEW ROOF in Jacksonville! Set on a spacious lot with a fenced yard and tons of room to roam, this home offers the perfect blend of privacy, style, and functionality. Inside, you'll love the updated kitchen with modern finishes, including GRANITE COUNTERTOPS, iideal for both cooking and entertaining. A new roof provides peace of mind, while the home's layout offers comfort and flexibility for everyday living. NO CARPET in the whole house and UPDATED BATHROOMS. Whether you're enjoying a quiet morning on the porch, hosting a backyard BBQ, or dreaming up your next outdoor project, this property gives you the space to make it yours. Don't miss this unique opportunity to own land and a move-in-ready home—convenient to UNF, Southside BLVD, 295, close to everything, yet feels away from it all!
Location
State FL
County Duval
Community Southside Estates
Area 023-Southside-East Of Southside Blvd
Direction From Beach Blvd (US-90), head north on Southside Blvd (FL-115 N). Turn right onto Leahy Rd, then left onto Peach Dr. Home will be on the left.
Rooms
Other Rooms Gazebo, Greenhouse, Shed(s)
Interior
Interior Features Ceiling Fan(s), Open Floorplan, Primary Bathroom - Shower No Tub, Split Bedrooms, Walk-In Closet(s)
Heating Central, Electric
Cooling Central Air, Electric
Flooring Laminate, Tile
Fireplaces Number 1
Fireplace Yes
Laundry In Unit
Exterior
Parking Features Attached Carport
Carport Spaces 1
Fence Back Yard, Chain Link
Utilities Available Cable Available, Electricity Connected, Water Connected
View Trees/Woods
Roof Type Shingle
Porch Covered, Front Porch
Garage No
Private Pool No
Building
Sewer Septic Tank
Water Public
Architectural Style Ranch
Structure Type Concrete,Vinyl Siding
New Construction No
Construction Status Updated/Remodeled
Schools
Elementary Schools Southside Estates
Middle Schools Southside
High Schools Englewood
Others
Senior Community No
Tax ID 1240650000
Acceptable Financing Cash, Conventional, FHA, VA Loan
Listing Terms Cash, Conventional, FHA, VA Loan
Read Less
Bought with WATSON REALTY CORP



