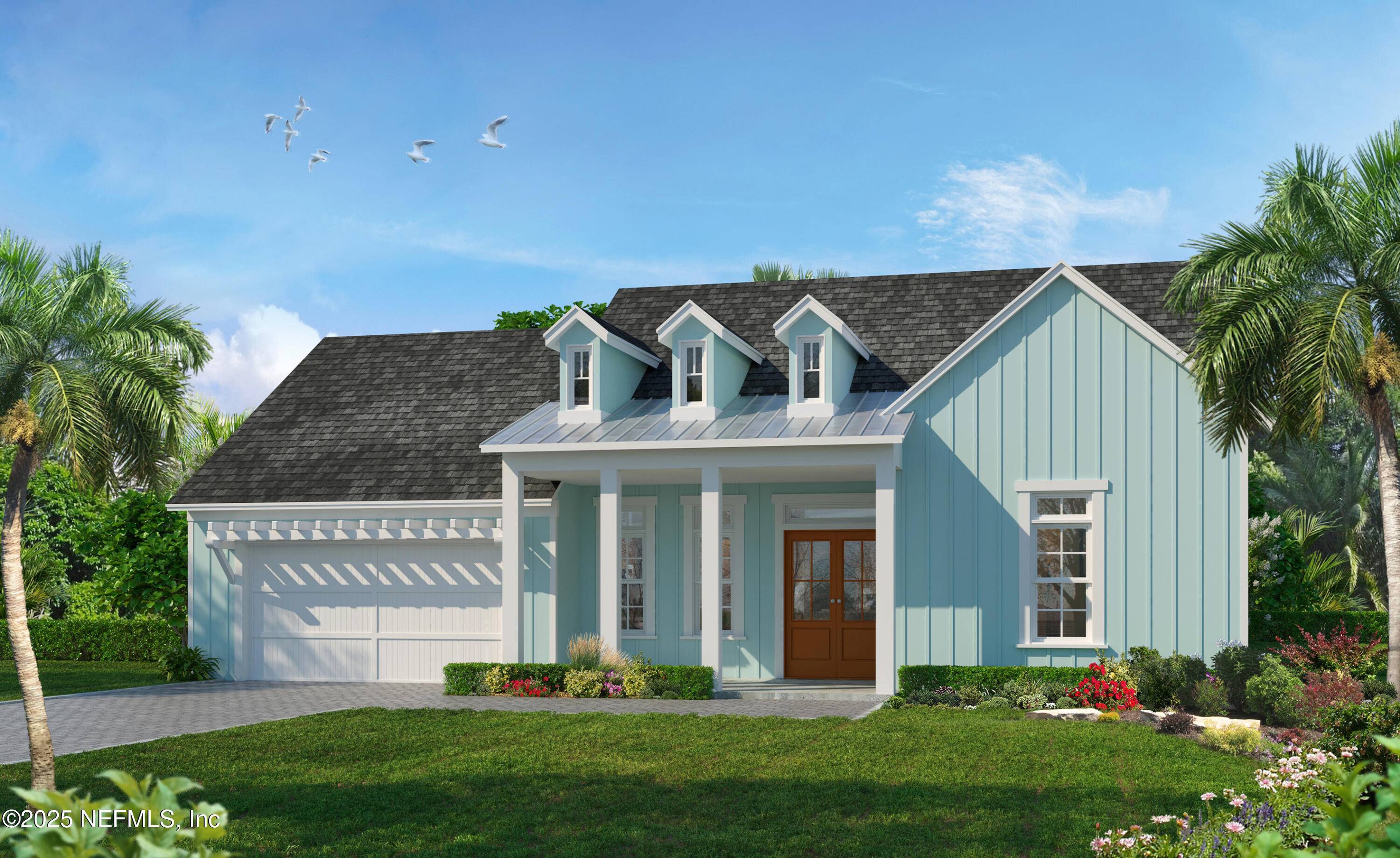255 CHESTNUT OAK RD St. Augustine, FL 32092
UPDATED:
Key Details
Property Type Single Family Home
Sub Type Single Family Residence
Listing Status Pending
Purchase Type For Sale
Square Footage 3,095 sqft
Price per Sqft $359
Subdivision Silverleaf
MLS Listing ID 2099713
Style Traditional
Bedrooms 4
Full Baths 3
Construction Status Under Construction
HOA Fees $1,200/ann
HOA Y/N Yes
Year Built 2025
Property Sub-Type Single Family Residence
Source realMLS (Northeast Florida Multiple Listing Service)
Property Description
Location
State FL
County St. Johns
Community Silverleaf
Area 304- 210 South
Direction I-95 S to Exit 333 for FL-9B S. Take St Johns Pkwy exit on L onto St Johns Pkwy. Turn R onto Silverlake Dr. Turn R onto Johns Island Pkwy. At traffic circle, take 2nd exit and continue on Johns Island Pkwy. and turn L after the amenity center.
Interior
Interior Features Breakfast Bar, Entrance Foyer, Kitchen Island, Open Floorplan, Pantry, Primary Downstairs, Smart Thermostat, Split Bedrooms, Walk-In Closet(s)
Heating Electric
Cooling Central Air, Electric
Laundry Electric Dryer Hookup, Gas Dryer Hookup, Washer Hookup
Exterior
Parking Features Garage Door Opener
Utilities Available Cable Available, Electricity Available, Natural Gas Available, Water Available
Amenities Available Park
Waterfront Description Pond
Roof Type Shingle
Porch Covered, Front Porch, Patio
Garage No
Private Pool No
Building
Sewer Public Sewer
Water Public
Architectural Style Traditional
New Construction Yes
Construction Status Under Construction
Schools
Elementary Schools Liberty Pines Academy
Middle Schools Liberty Pines Academy
High Schools Tocoi Creek
Others
Senior Community No
Tax ID 0099830190
Acceptable Financing Cash, FHA, VA Loan
Listing Terms Cash, FHA, VA Loan

